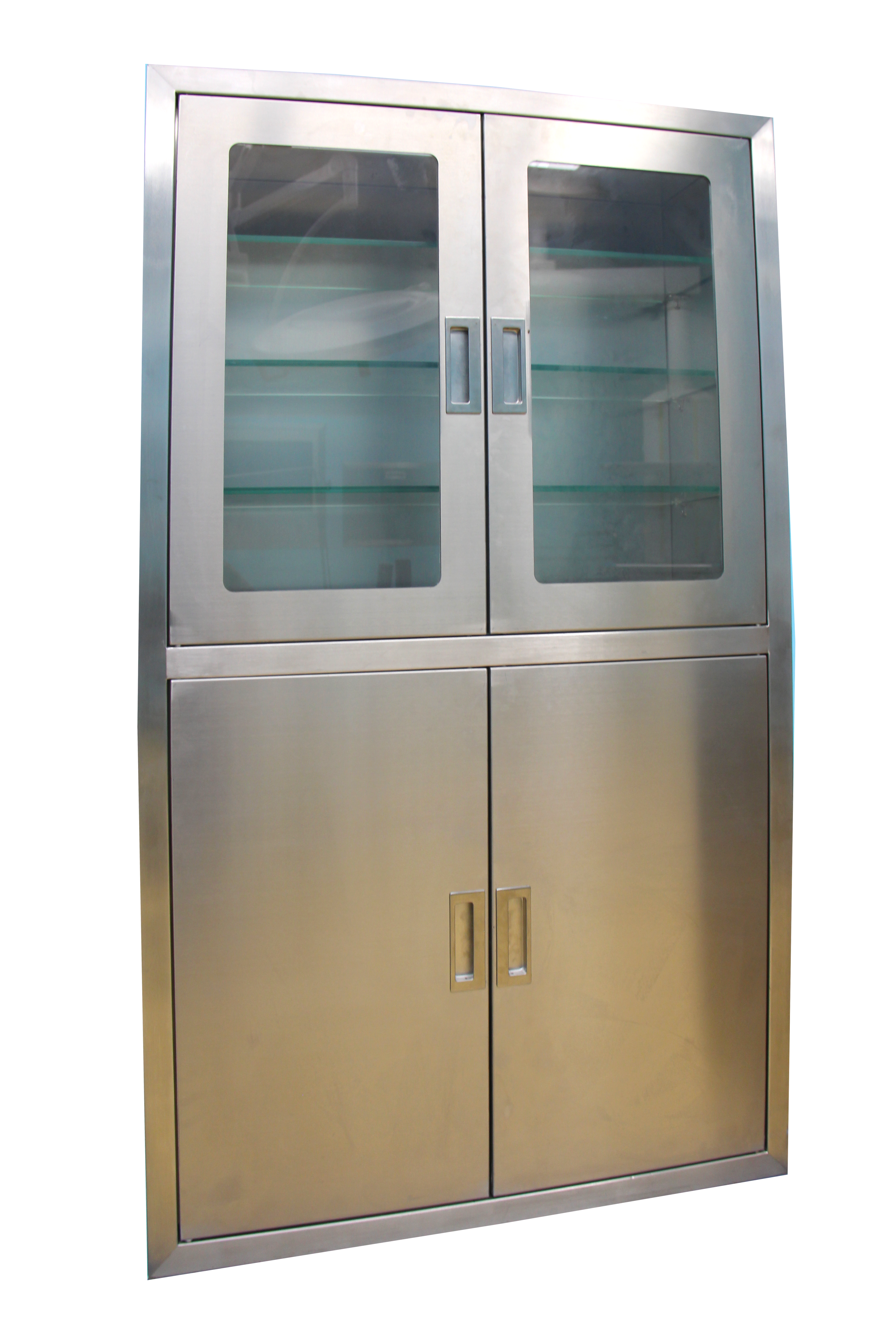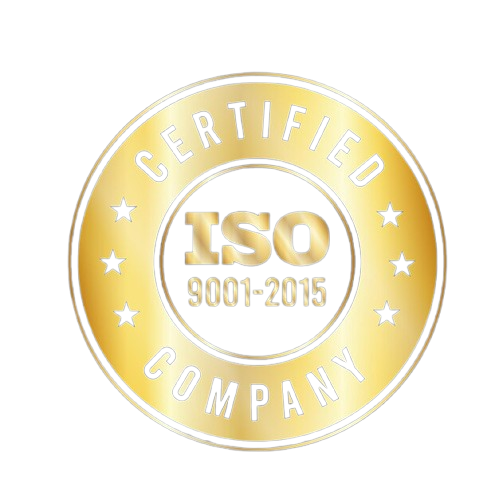Guide to Cleanroom Design and Setup: Ensuring Optimal Contamination Control
Cleanrooms are critical environments used across various industries where maintaining a controlled, contamination-free space is essential. From pharmaceutical manufacturing to electronics and biotechnology, cleanrooms provide the necessary conditions to ensure product safety, quality, and regulatory compliance. A successful cleanroom relies not only on its design and installation but also on how well it meets the specific needs of the industry it serves.
This comprehensive guide will walk you through the key considerations and steps involved in cleanroom design and setup, offering insights into the factors that determine cleanliness, functionality, and long-term success.
Why Cleanroom Design and Installation Matter
Cleanrooms are controlled spaces designed to regulate the levels of airborne particles, microorganisms, temperature, humidity, and pressure. A well-designed cleanroom is essential for industries where even a small contaminant can lead to compromised product integrity, health risks, or regulatory non-compliance.
Without proper design and installation, a cleanroom may fail to control contamination, leading to potential production delays, increased costs, and product recalls. Therefore, understanding the critical elements of cleanroom design ensures optimal performance, efficiency, and compliance with industry regulations.
Key Considerations for Cleanroom Design
When planning a cleanroom setup, there are several critical factors that must be carefully considered to ensure the cleanroom functions as intended. Below are some of the most important aspects of cleanroom design:
1. Cleanroom Classification
Cleanrooms are classified based on the concentration of airborne particles in the environment. These classifications, outlined by ISO (International Organization for Standardization), range from ISO Class 1 to ISO Class 9, with ISO Class 1 being the cleanest. For example:
- ISO 5 Cleanrooms are often used in sterile pharmaceutical manufacturing, allowing only 3,520 particles per cubic meter.
- ISO 7 Cleanrooms are commonly used in electronics and semiconductor manufacturing, where contamination can damage sensitive components.
Selecting the appropriate classification for your cleanroom is the first step in the design process, as this will dictate many of the cleanroom’s structural and operational requirements.
2. Airflow and Filtration Systems
Cleanrooms rely on specialized airflow systems to maintain a particle-free environment. Two primary types of airflow are used:
- Laminar Flow: Clean air flows in a unidirectional pattern, sweeping contaminants out of the cleanroom. This is typically used in areas where sterile manufacturing occurs.
- Turbulent Flow: Air moves in multiple directions, mixing and filtering contaminants more evenly across the room, which is common in lower classification cleanrooms.
HEPA (High-Efficiency Particulate Air) filters and ULPA (Ultra-Low Penetration Air) filters are crucial components of cleanroom airflow systems, trapping airborne particles and ensuring only clean air enters the controlled environment.
The airflow pattern and the type of filtration must be carefully designed to match the cleanroom’s classification and intended use.
3. HVAC and Environmental Control Systems
Temperature, humidity, and pressure control are vital to maintaining cleanroom conditions. Depending on the processes taking place inside the cleanroom, specific temperature and humidity ranges must be maintained to ensure product integrity and prevent microbial growth.
For example, in pharmaceutical cleanrooms, temperature control ensures the stability of temperature-sensitive products, while humidity control prevents moisture from fostering microbial growth. Additionally, pressure control is important for contamination control:
- Positive pressure keeps contaminants from entering critical areas by pushing air out when doors open.
- Negative pressure prevents contaminants from escaping areas dealing with hazardous materials.
Customizing the HVAC system to maintain the ideal environmental conditions is crucial in ensuring your cleanroom’s performance.
4. Modular Cleanroom Design
Modular cleanrooms offer the flexibility to expand, reconfigure, or move cleanroom components easily. This makes modular designs ideal for growing industries or facilities where production needs may change over time. PU/PIR panels, mineral wool panels, or stainless steel constructions are popular choices for modular cleanroom walls because they are durable, easy to clean, and resistant to microbial growth.
Modular systems also allow for quicker installation, minimizing downtime and disruption during setup.
5. Cleanroom Layout and Personnel Flow
The layout of a cleanroom directly impacts how well it controls contamination. The design should ensure a smooth personnel flow that minimizes the risk of contamination from human activity. Cleanrooms typically include:
- Gowning rooms: Personnel change into cleanroom garments here before entering the controlled environment.
- Airlocks: These buffer zones prevent contaminants from entering the cleanroom as personnel move in and out.
- Pass-throughs: Used to transfer materials between clean and non-clean areas without disrupting the cleanroom’s environment.
The flow of personnel and materials should be optimized to ensure that only authorized individuals enter the cleanroom and that they follow proper contamination control procedures.
6. Surface Materials and Cleanroom Furnishings
In any cleanroom environment, the surfaces must be easy to clean and resistant to the buildup of contaminants. Common materials used in cleanroom construction include:
- Stainless Steel: Used for furniture and fittings due to its durability and ability to withstand harsh cleaning agents.
- Epoxy Coated Walls: Provide a smooth, seamless surface that is resistant to chemicals and microorganisms.
- Vinyl Flooring: Often used because it is easy to clean and resistant to microbial growth.
In addition, cleanroom furniture, such as workstations and storage cabinets, should be designed with smooth surfaces and minimal crevices to prevent the accumulation of particles.
7. Cleanroom Lighting
Cleanroom lighting should be optimized for both visibility and cleanliness. LED lights are a common choice due to their energy efficiency and low heat output, which helps maintain the cleanroom’s environmental controls. Light fixtures should be flush-mounted to prevent the buildup of particles and ensure easy cleaning.
Steps to a Successful Cleanroom Setup
Designing and installing a cleanroom involves several key steps to ensure that the space functions properly and meets industry standards. Here’s an overview of the process:
Step 1: Needs Assessment and Design Planning
The first step in setting up a cleanroom is to conduct a detailed needs assessment. This involves identifying the cleanroom’s purpose, industry regulations, and operational requirements. Key considerations include:
- What classification level is needed?
- What processes will take place inside the cleanroom?
- What environmental controls (temperature, humidity, etc.) are required?
Once these factors are understood, the cleanroom’s design can be tailored to meet the specific needs of the facility.
Step 2: Customizing the Cleanroom Layout
After the initial assessment, the cleanroom layout is designed, taking into account factors like personnel flow, equipment placement, and contamination control zones. Modular designs may be considered if future expansion or reconfiguration is a priority.
During this stage, materials for the cleanroom walls, floors, and surfaces are chosen, ensuring they meet the necessary cleanliness and durability standards.
Step 3: Installing Airflow and Filtration Systems
With the layout in place, the next step is to install the airflow and filtration systems that will regulate particle concentration inside the cleanroom. This involves integrating HEPA or ULPA filters into the cleanroom’s HVAC system to ensure proper air purification and pressure control.
Step 4: Environmental Control Setup
HVAC systems are configured to maintain the ideal temperature, humidity, and pressure for the cleanroom’s processes. These systems are monitored to ensure they maintain a stable environment that supports contamination control.
Step 5: Validation and Testing
Before the cleanroom can be operational, it must undergo a thorough validation process. This includes:
- Particle count testing to ensure the cleanroom meets the required ISO classification.
- Environmental testing to confirm that temperature, humidity, and pressure levels are consistent with the design specifications.
Validation ensures that the cleanroom meets regulatory standards and operates within the defined parameters.
Step 6: Staff Training and Maintenance
Finally, all personnel who will work in the cleanroom must be trained on cleanroom protocols, including gowning procedures, contamination control, and equipment handling. Additionally, a maintenance plan should be established to keep the cleanroom in optimal condition, including regular cleaning schedules and filter replacements.
Why Choose Wise Link for Cleanroom Design and Installation?
At Wise Link, we are experts in cleanroom design and installation, providing tailored solutions that meet the specific needs of industries like pharmaceuticals, biotechnology, electronics, and more. With years of experience in creating cutting-edge cleanrooms, we offer:
- Custom design solutions to ensure your cleanroom meets regulatory standards and operational needs.
- Modular cleanroom construction for flexibility and scalability.
- Full project management, from design to validation, ensuring a smooth installation process.
- Compliance with international standards, including ISO and GMP, guaranteeing that your cleanroom operates at the highest levels of cleanliness and efficiency.
The Essential Guide to Cleanroom Design and Setup
A well-designed and properly installed cleanroom is the cornerstone of any industry that requires contamination control. By understanding the key components—classification, airflow, environmental controls, layout, and materials—you can ensure your cleanroom is built to optimize performance and comply with regulatory standards.
At Wise Link, we provide the expertise and experience to design, build, and validate cleanrooms that meet the highest industry standards. Whether you’re setting up a pharmaceutical cleanroom or upgrading an existing facility, our team is here to deliver the perfect solution for your business.
FAQs
- What factors determine cleanroom classification?
Cleanroom classification is based on the number of particles per cubic meter of air, with different ISO classes used depending on the industry and application. - What types of filtration systems are used in cleanrooms?
Cleanrooms typically use HEPA or ULPA filters to trap airborne contaminants and maintain air purity. - Why is temperature and humidity control important in cleanrooms?
Controlling temperature and humidity helps prevent microbial growth and protects sensitive products, especially in pharmaceutical and biotech environments. - What is a modular cleanroom, and why is it beneficial?
Modular cleanrooms are prefabricated and easily expandable, offering flexibility for industries that may need to modify or scale up their operations. - How does Wise Link ensure cleanroom compliance with industry standards?
Wise Link designs cleanrooms to comply with ISO, GMP, and other international standards, ensuring that your facility meets all regulatory requirements.
Create a World-Class Cleanroom with Expert Design and Installation
Tailored Cleanroom Solutions to Ensure Maximum Contamination Control and Compliance. Contact Wise Link Today for a Free Consultation and Custom Quote!





